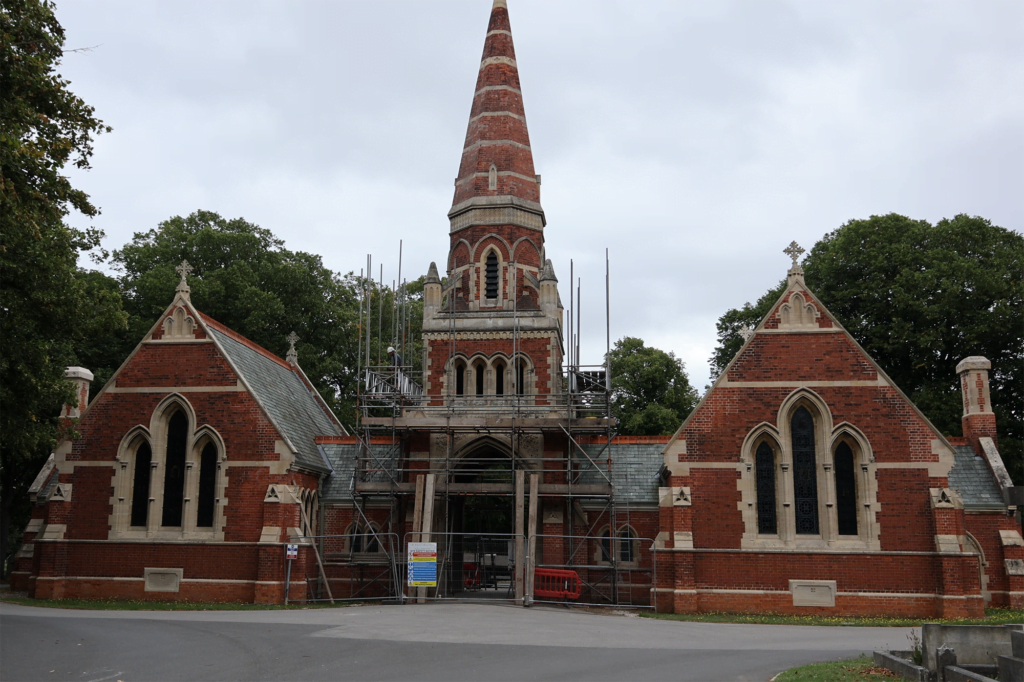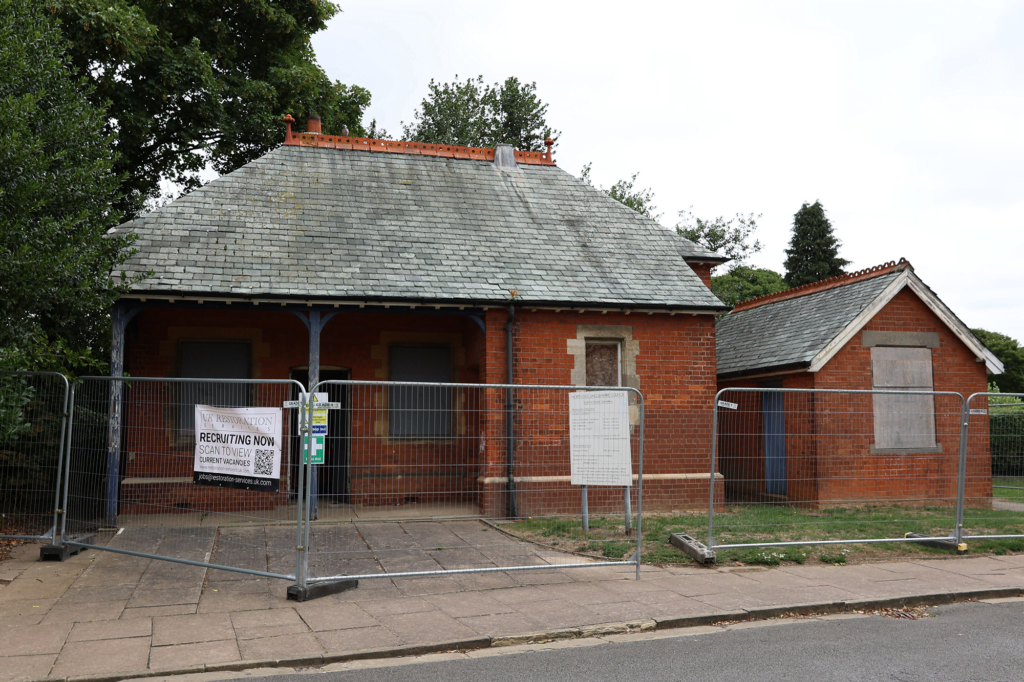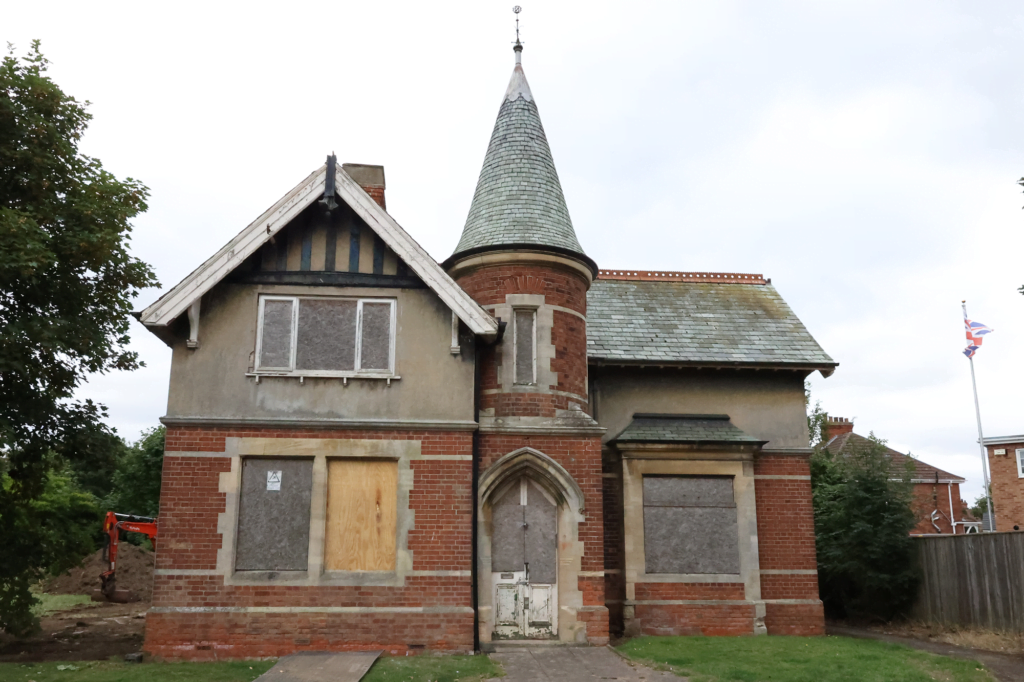We have secured a project for the next few months over in Lincolnshire which we’re very excited about. It’s a revisit to a place we’ve worked on before – Scartho Cemetery, Grimsby. Previously we’d done some drainage work, but now we’re back for a full three-building restoration! The story was first covered by the Grimsby Telegraph back in March. Finally, the wheels are in motion and we can get cracking on the first major phase. This includes joinery work, patch pointing, groundworks, roofing, and much more.
Chapel

The chapel is the centrepiece of the cemetery, it being the first thing you see when you drive in. The spire in the centre sits above an archway, allowing pedestrians underneath. This also serves as the entrance to the North and South chapels, and here is where work has already begun. We have started by investigating the water ingress under the chapel floors, which has forced tiles upwards. This has created lumps in the floor, so to rectify this we’ve started prising up the tiles and we’ll explore the extent of the ingress. We have scaffolding up around the spire as before we start work, we have to closely inspect what needs doing. Primarily, the spire requires patch pointing, and the string course will be coming down and replaced where necessary. Additionally, some of the brickwork at the chapel walls will be replaced and re-pointed.
Waiting Room

Unlike the chapel, the Waiting Room is a new venture for us. We’ve worked on the chapel before, to fit some drainage and build new doors; the Waiting Room is a new adventure. It is one of the two buildings directly inside the gated entrance to the cemetery which needs extensive internal and external work. The building needs re-roofing and the chimney at the rear needs rebuilding, plus joinery work on the timber facade.
Lodge

The lodge building sits opposite the waiting rooms on the entrance to the cemetery grounds. It has lay derelict for many years and the clients hope to re-open this building as offices in the future. However this requires a big restoration, both internally and externally. We need to do a great deal of work inside, including new floors and doors, plasterwork and joinery. Additionally, there is a new staircase being readied for installation. We’ll also be restoring the guttering, chimney stacks, patch pointing, and undertaking roof work. The building dates back to 1888 but has sat empty and unloved for 15 years now.
This is the biggest part of the job and there is currently one setback stopping us from getting to work immediately: bats! As the building has been abandoned for so long, it’s been claimed by local bats who are currently in roosting season. We are not permitted to disturb the bats so we need to wait for them to finish their roost, leave the building, and then we can get to work.
The timescale of the project is 33 weeks. There’s a lot to do and those 33 weeks will come around very quickly. We’re thrilled to help our friends at Scartho rejuvenate their structures and bring them back to hospitable, workable buildings. Keep your eyes peeled on our video page or YouTube channel and social media pages for updates!