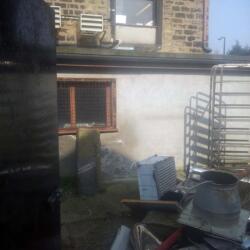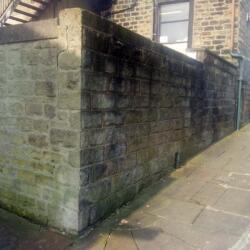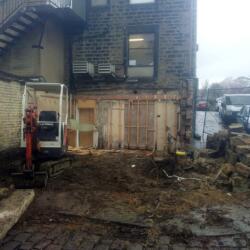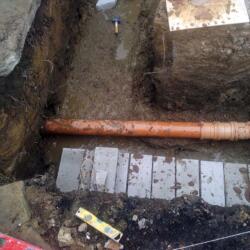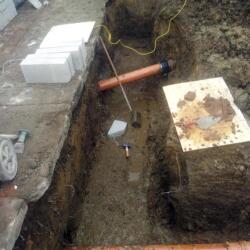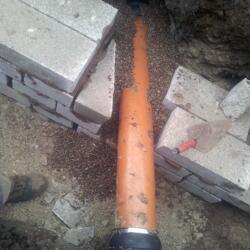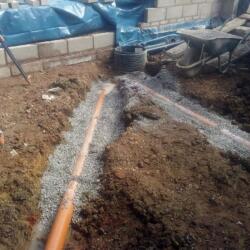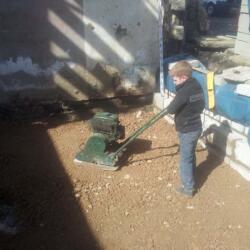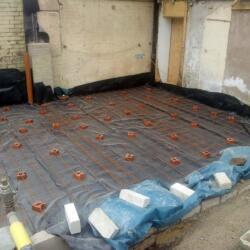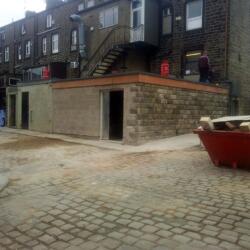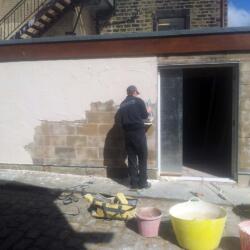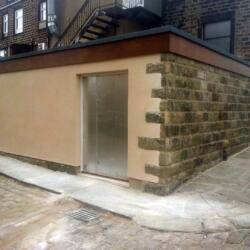
On this project we were involved with the Groundwork & Building Work. The site is located at the top side of Colne close to Trawden & Crosshill. The existing building is in use as a Bakery, over 4 floors. The Bakery wanted to expand its bread baking facilities. Russell Smith Joinery was the main contractors, they constructed the roof & internals.
Work commenced on the Extension project in April 2012, the build took 8 weeks to complete from start to finish.
The original rear Stone Wall was carefully dismantled & stone stored on site. This Stone was re-used to construct the new side wall. Inside the back yard was a small Extension that was being used as a preparation room. This was dismantled and removed from site.
The new Bake House Extension was cover the entire footprint of the rear yard area. New foundations had to be excavated & concreted. The original floor and yard area was excavated and a new Concrete Floor Slab was cast.
The original Stone Wall on the Gable Wall was also dismantled and stored on site to be re-used in the construction of the new Stone Wall. The external footpath is at a higher ground level to the floor slab of the Extension.
We used a small excavator and hi-tip dumper to aid with the demolition work. We also so used the excavator and dumper when digging the foundations for the extension. The Brick Wall on the adjacent side to the Gable had to be Under-pinned due to the lowering of the floor levels. Once the existing buildings had been demolished the small site area was cleared. Our Building Contractors took just 2 days to demolish the existing buildings.
Once all the foundations had been excavated and concreted we built the foundation Block work to DPC level. Our Builders have worked on many projects around the Lancashire area. We under take house extensions, basement & garage conversions, barn conversion, landscaping & building cleaning. Our workforce have a large wealth of knowledge in the construction industry.
The rear Block Wall was constructed of 2 Block work leafs with a 65mm cavity wall insulation installed behind the inner leaf. The rear Block work wall does not have a stonework layer on it, the block work will later be rendered with K-rend.
Here we are excavating the side foundation for the Extension, due to poor ground conditions we Excavated down to 7ft. The Foundations were then mass filled with concrete, mass filling with concrete saves time & is also cheaper then filling with Block work. The existing ground had been filled with material probably about 100 years ago. The concrete foundations were reinforced with steel mesh & bonded together with re-bar.

We had to install new Top Water Drainage Systems and Foul Water Drainage. The existing Drainage system was install around 1930. We used osma plastic drainage. Most Drainage system around the Lancashire area date back to the Victorian period. If the drainage system is leaking this can cause subsidence, high water table & voids forming.
A new internal drainage system was installed to remove waste water from a new floor drain & a internal rain water pipe from the roof. We also installed a new internal inspection chamber, this linked a external rain water pipe into the new drainage system. The existing drainage systems located in the back street are a combined system, meaning both top water & soil (waste) are disposed of in the same pipe.
We used a 110mm plastic osma pipe, this is standard pipe used for underground works now. The pipe work was bedded on and covered with 10mm crushed limestone, this is to protect the pipe from damage.
Once the new drainage system was install and back filled, were used a crushed limestone called MOT1 to create a sub base for the floor. This was installed to a depth of 6″, it was then compacted with vibrating plate. We then re-levelled the sub base to fill any low area created by compacting.
After installing the crushed limestone sub base, we blinded with sand & installed a visqueen membrane. A reinforcing mesh was installed to the concrete floor stood on class b engineering bricks. A 6″ thick concrete slab was cast to create the floor, this was trowel finished. Later a coloured resin fibre based paint was poured.
The external blocks wall were built with a 65mm cavity insulation slab installed. On the gable wall we laid a backing block and a 8″ stone skin. Once all the stonework and blockwork had been completed on the extension the roofing company applied a torch on roofing felt. The internal of the extension was fitted out with bread baking equipment. The rear door on the extension was made so all the equipment could fit into the extension.
A new lead flashing was installed on the roof with the existing building. The roofing contracting used a code 5 lead.
We applied 2 10mm coat of K-rend to the block work on the rear of the extension. The K-rend was coloured to a Champagne colour, this means the K-rend will not require painting. This was the last process to be completed on the extension.
