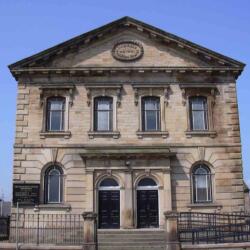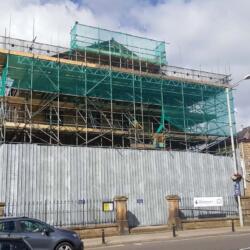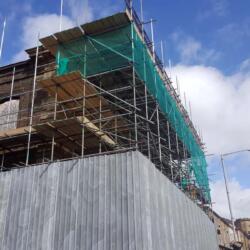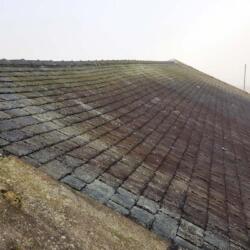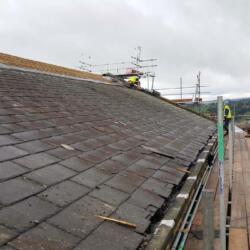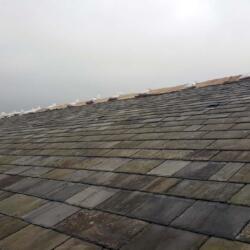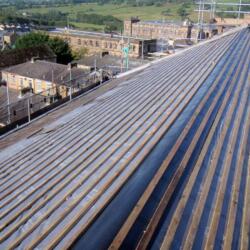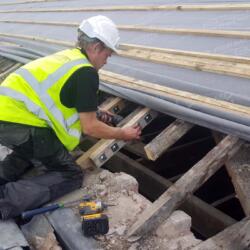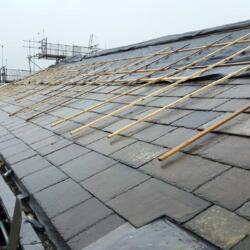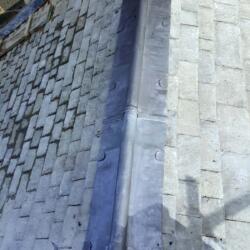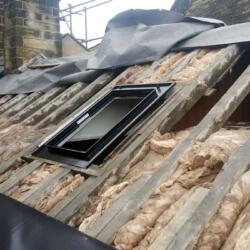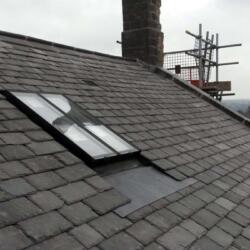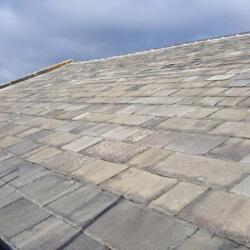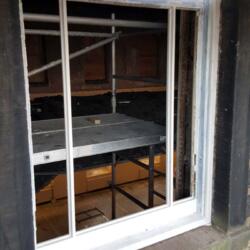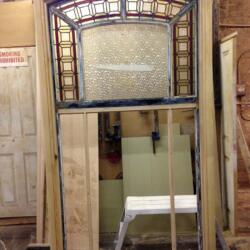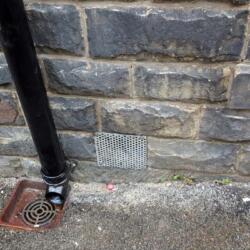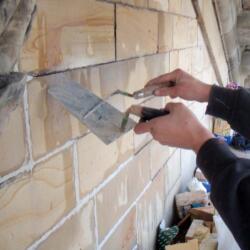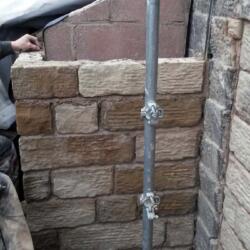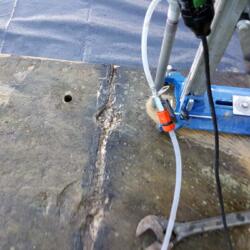Brierfield Methodist Church is a Grade II listed building built circa 1861. Repair works were required to prevent the wall and copings from becoming unstable. Most of the repairs were funded through the Heritage Lottery Fund grants for places of worship scheme.
An asbestos survey was carried out by a specialist company prior to any work commencing.
Our operatives lifted and re-bedded the coping stones and carried out repairs to the cornices of the front gable pediment. Before starting this work, measurements and photographs were used to record bonding patterns, joint widths and special features. Masonry units to be removed, replaced or repaired were coded. The stone copings were lifted and set aside. Old mortar was cleaned off the underside of the copings and head of gable wall.
The existing slate lap was found to be correct and no correction of battening was needed. The roof slates were stripped back along with slating battens and perished roofing felt. All slates and ridge tiles in a good condition were retained for re-use. The remaining leadwork was removed.
The decayed / rotten rafter feet, truss beam ends, and purlin ends were removed. Temporary supports were put in place to support the roof structure.
Matching cross-section timber rafters were spliced and braced on either side of the bottom of existing rafters and formed in top of external wall head. Matching cross-section timber truss beam ends were spliced and braced on either side of decayed timbers.
New cast iron rainwater goods were fitted throughout.
Stone copings were secured by drilling through the top of each stone into the head of the solid wall. Stainless steel dowel rods were inserted and chemically anchored into place. Lime mortar was used to fill surface holes. Stainless steel restraint straps were fixed under some of the rafters.
The original slates were re-fixed by our dedicated roofers and replacement slates that matched the specification were used where needed. Existing ridge tiles were re-bedded in lime mortar.
The leadwork within the stone gutter and over the roof was renewed to a very high standard by our in-house Craftsman. Stone gutters were lined with Code 5 lead that was lapped and welded over front edge. Lead spigots were formed to connect to new rainwater hoppers. A breather membrane was laid over the rafters and dressed into lead lined stone gutters. Slating battens were fixed. Code 5 lead sheet was laid.
The organ loft access to the West elevation was demolished and an internal loft hatch was formed. A new conservation roof light was fitted.
The windows were repaired and refitted. Replacement cills were constructed from well-seasoned and treated timber. The existing and new window frames were sanded down, primed and painted. The glass was cleaned before it was refitted, and glass panes were replaced where required. Internal plasterwork was carried out around the windows.
New tiles were installed to the suspended ceiling. The stairway was patched and redecorated.
