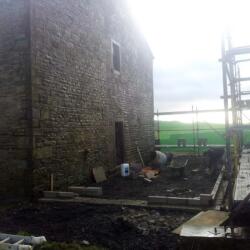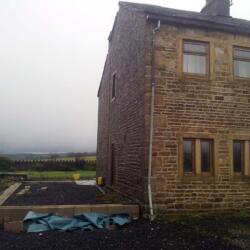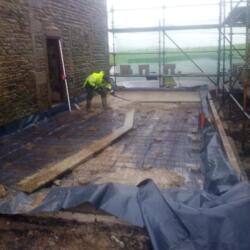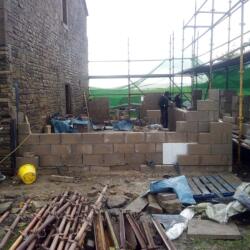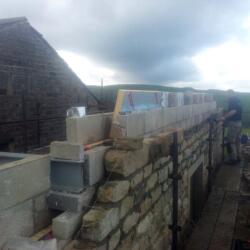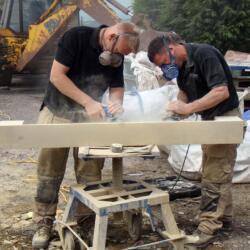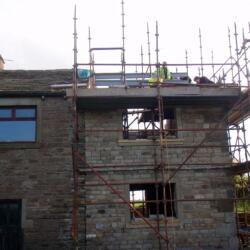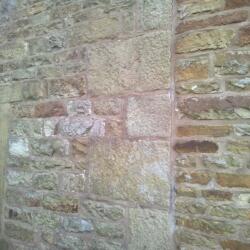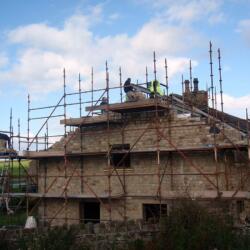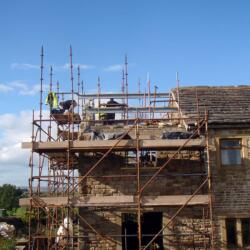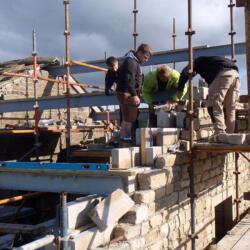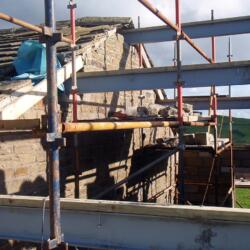
On this project we were involved with the Groundwork, Construction & Roofing of this Stone House Extension. The project took 12 weeks to complete. Our Builders worked on this House Extension during the winter months making construction difficult.
We install the Extension foundation up to floor level then fill and compacted the site level. A access scaffold was erect to assist in the erection of the block work & stonework, the scaffold was also used in the stone slate roofing process.
When the block work had been built to internal floor level we started building up the internal floor. First we laid 200mm of crushed limestone and compacted with a vibrating plate, a blinding of sand was laid and compacted to prevent the stone layer puncher the DPM. On the sand layer we install a 1200g plastic visqueen this is to prevent damp in the floor.
Over the visqueen we install a reinforcing steel mesh to prevent the concrete floor slab from cracking. The concrete was then laid to a depth of 150mm this was leveled with a laser level and floated. We had also installed pipe work to allow for the installation of new main water in and a fuel line for the boiler.
With the erection of the scaffold complete we progressed with the laying of the 4″ concrete blocks of the internal wall. A 60mm PIR insulation was also installed. We built the stone work up to eves level. As we were constructing the block work we install the first floor timber for the house extension. A wall plate was fixed to the existing farmhouse gable wall, we then fixed the new floor joist the wall plate.
On site we had telehandler to assist in lifting the stonework and block work to the scaffolding. We also installed a scaffold to the internal of the extension to assist with the installation of the steel perlins & timber roof rafters.

Once the block work & stonework had been built up to the eves level our builders started working on the new gable pike.
Our Stonemasons made the new window & door sets for the house extension. Each window set had to be hand carved to a specific size. The stonemasons used new cut square section stone to carve out the sills. The Stonemasons used powered grinders with diamond flat discs to carve out the centre section of the stone window set. Once the masons had shaped the stone sill they rubbed the stonework smooth with rubbing blocks. Our stonemasons are specialists in repairing historic building & churches, some of the stonework includes replacing string courses, fitting coping stones, redressing ashlar blocks & face damaged stone.
Our stonemasons also carved up the new quoin stones on the new gable wall. The Builders coursed the stonework in with existing farmhouse. A rain water down pipe was installed over the joint, we applied a flexible silicone joint over the movement joint.
Like the front elevation our builders matched the stone courses with the existing farmhouse stonework. A movement joint was installed were the new house extension meets the existing farmhouse. This joint was sealed with a high grade silicone and cover with the rainwater pipe.
The rear door is a large french doorway with a cut sandstone set carved by our masons. The windows & doors on the extension were made in hardwood.
Concrete pad stones were installed over the two courses of block work, the steel perlins were then rested on the pad stones. On the existing gable elevation of the farmhouse we cut out pockets to install concrete pad stones to install the steel Perlins on. Our builders worked of the internal scaffold to install the Perlins. Once the Perlins were in place our builders cut the rafter line for the block work on the pike.
Once the pockets in the stone gable wall had been opened up the steel roof purlins were installed. The steel purlins had treated timber plates installed, these timber plates will enable us to fix the timber roof rafters to the purlins.
The existing stone slate roof was left on the farmhouse as we constructed the new roof for the extension. The existing roof was used to help set the levels for the new stone slate roof.
Click here to view the installation of the extension roof and renovation to the existing farm house roof.
