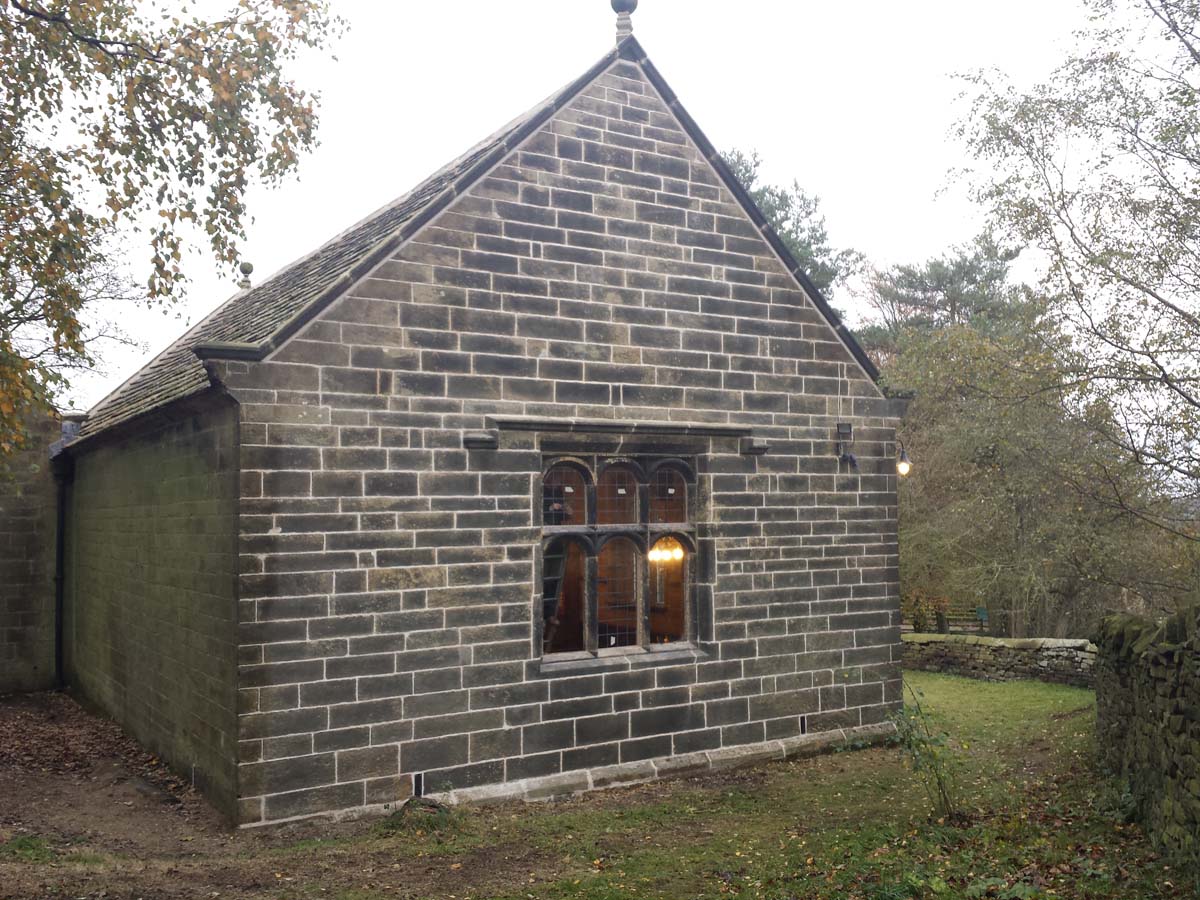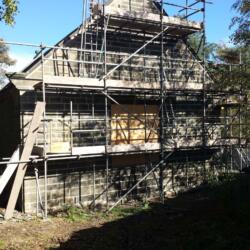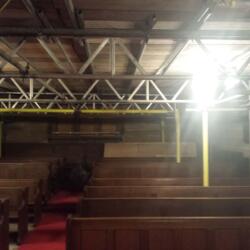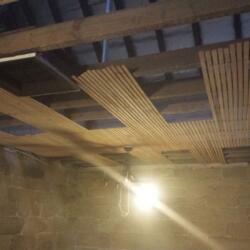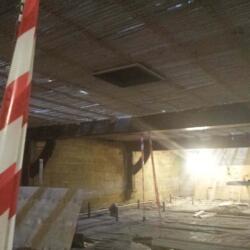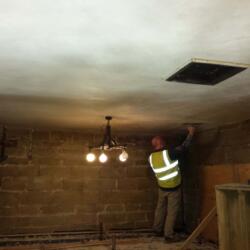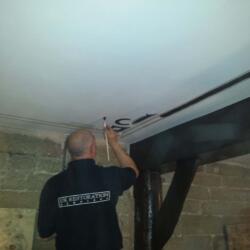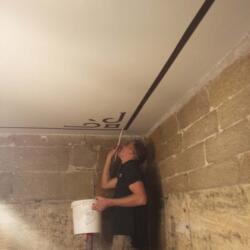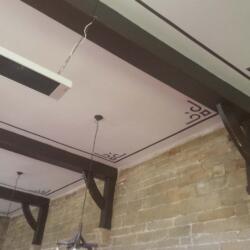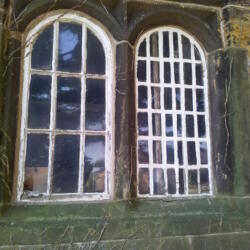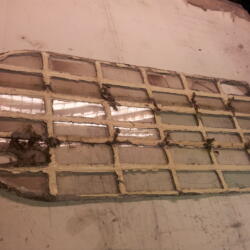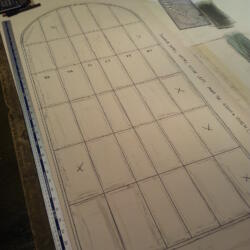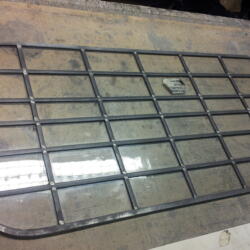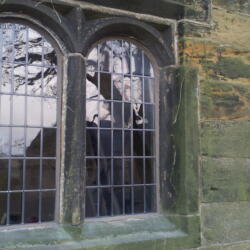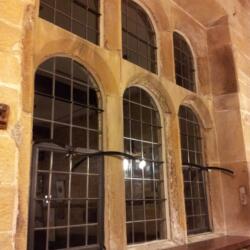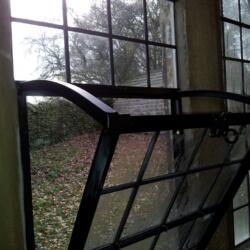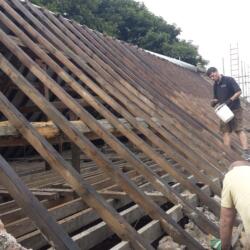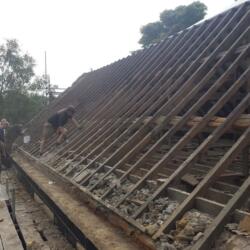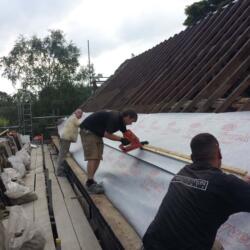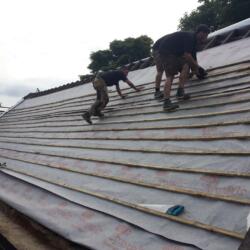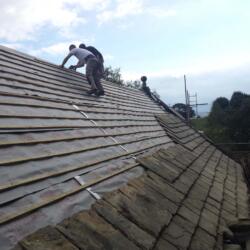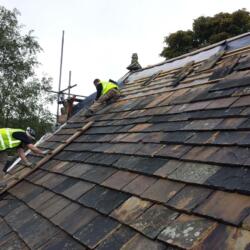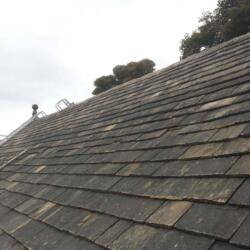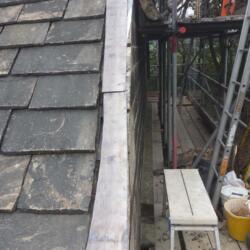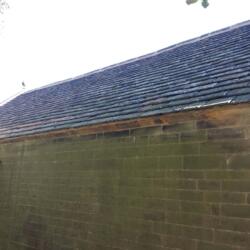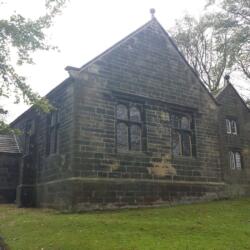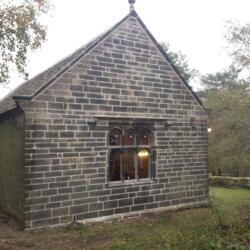
In May 2013 we won the contract to restore this Grade 2 II Listed church building. Works started on the church August 2013. The restoration project was to take 12 weeks to complete. Our restoration team travelled daily into Yorkshire to to conduct the work. The church is located in a small village in Yorkshire called Millhouse. The closest town would be Huddersfield or Sheffield.
The internal of the church had a protective sheeting installed 2 years prior to works beginning. This was due to water ingress which had caused the lime plaster ceiling to debond. Parts of the ceiling lime plaster had fallen to the ground. The sheeting was held in place with a perimeter of battens.
Internally a bird cage scaffold was erected to gain access to the church ceiling. Once we removed the protective cover our team took a stencil of the ceiling motifs & recorded the lining details. One section of the lath & plaster ceiling had been removed and boarded with plaster board, then plastered with modern skim plaster. Our team removed all the old plaster & laths. New laths were installed and the ceiling was re-plastered using lime plaster and traditional methods.
The small entrance roof had to be stripped & re-slated using the existing Stone Roofing Slates. The internal ceiling had to also be removed due to debonding lime plaster from the wooden laths. We used a lime putty based mortar to lime plaster the ceiling.

We also installed 10 new cast iron air vents. These cast iron air vents were to allow air flow under the church floor. The vents were made by The Cast Iron Air Vent Company.
The rear gable elevation had been re-pointed at some point with a cement based mortar. We had to remove the cement mortar and re-pointed with a Hydraulic Lime Mortar. Lime Mortar enables the wall to breathe so any moisture in the stone wall will dry out.
The Leaded windows on this gable wall also had to restored. The original windows also has openers to the lower section. We sub-contracted this work out to Lightworks of Clitheroe, specialist in Vestry Windows.
There were a number of kneeler stones that needed to be repaired. The broken piece of kneeler stone had fallen to the ground. Our stonemasons used stainless steel bars to pin the kneeler stones together. Our stonemasons work around Yorkshire repairing historic building. We also used the stone repair Lithomix to repair stone instead of indenting the stonework.
A full scaffold was erected around the perimeter of the church giving our team access to inspect the stone slate roof. As reported the stone slate roof on the church had not been re-slated for over 60 years. Some of the stone slates had damage & de-laminated.

Our skilled roofing contractors had to record the details of the stone slate roof layout. We sourced a supply of replacement stone slates from a local reclamation yard. The lower slates which are larger in size are very hard to source. All the slates on the roof were stacked carefully on the scaffolding.
All the stone roofing slates from the church roof was removed and carefully stacked on the scaffolding. The stone slates were stacked in size order. The size of the slate & course number was chalked onto the reverse of the slate. This helps when the stone slates are being re-fitted to the church roof. Our in house roofing contractors then removed the timber battens from the church roof. Once all the timber battens were removed we cleaned the rafters and purlins with a stiff brush.
Once all the stone roofing slates had been removed by our restoration contractors we had access to the wall tops. There was a lot of debris at wall top level. Our roofing contractors carefully removed the debris buildup.
Once clear we could undertake a full inspection of the church roof timber for damage or rot. The rot to this church roof was minimal only a few of the rafter ends had suffered from wet rot.
We applied a multi purpose wood treatment to prevent any further attack on the church roof from wet rot, dry rot & beetle attack. We then installed a breather membrane to the timber rafters, before installing new timber battens. The wooden battens hold the slates to the roof, we use aluminium pegs to fit stone roofing slates to the roof.
