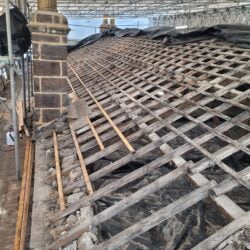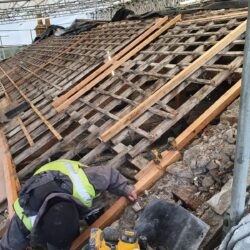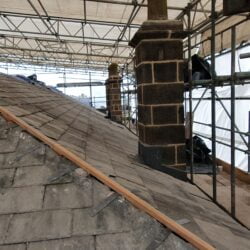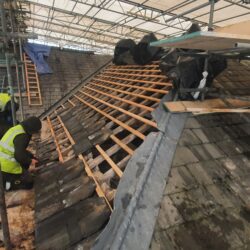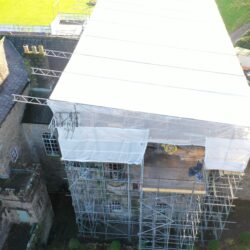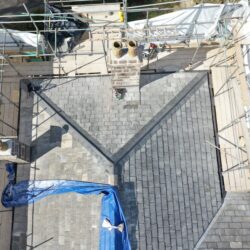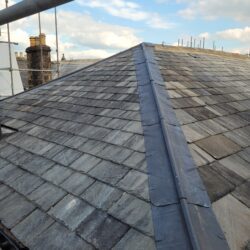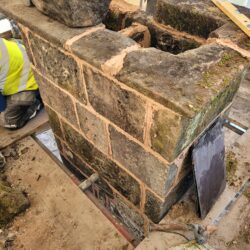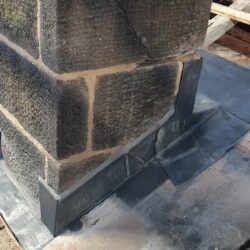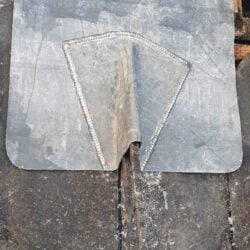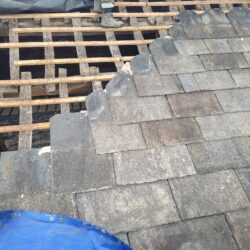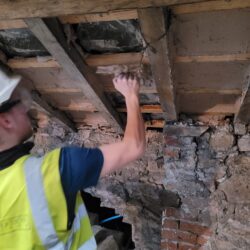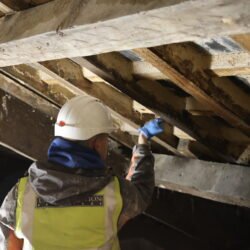The Grade I Listed Hall
Browsholme Hall in the heart of the Ribble Valley, is a privately owned Grade I Listed Elizabethan house, named as Lancashire’s oldest family home. Construction of the hall dates back to the original house which was built around 1507 and is arguably the finest surviving antiquarian interior in England. Browsholme was H-shaped, having a central hall with the parlour wing to the west and kitchens to the east. By 1591, when an inventory was taken, twenty-four rooms were listed including the “Schole Chamber”, “Paynted Chamber” and “Maydens Chamber”. After 1603 the front was refaced in rusticated pink sandstone and the central portico was added, displaying the orders of architecture: Doric, Ionic and Corinthian. A hundred years later the small Queen Anne wing was added to the east. This provided a second staircase, a new kitchen below and a bedroom and closet above.
The building is in use as a private residence, with surrounding buildings being used for function venues, notably weddings, and for farming activities. Whilst the grounds are open to the public, due to the Covid-19 pandemic the area remained quiet and out of use for functions.
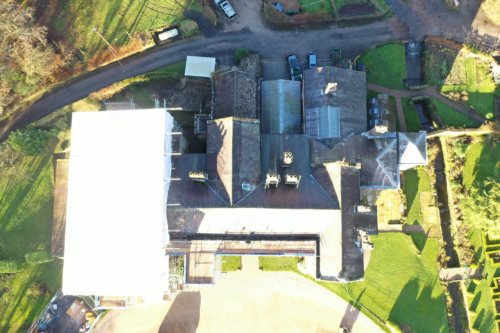
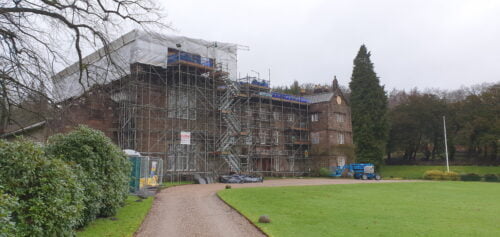
The Burlington Blue Slate Roof Restoration
Works have been carried out to the main roof at the south range and east side of the central roof. This includes new Douglas Fir timber rafters and Douglas Fir timber battens, new lead-lined gutters and lead valleys and chimney leadwork, chimney repairs and stone masonry repairs at parapets and verge cappings. Additional works included slate repairs to the east wing, repairs to cast iron rainwater goods, decoration of windows, DOFF cleaning and the installation of insulation and boarding to the attic. Works began at the start of winter in 2020 and therefore had to mitigate the weather conditions. We worked closely with our scaffolding sub-contractor to design the access scaffolding and tented scaffold over the west wing. This allowed us to carry out the timely delivery of the project, throughout winter and into the spring.
Our experienced roofing operatives began by stripping the existing roof area. Ridge tiles were firstly removed using hand tools, taking great care not to cause any damage to the tiles or the slates underneath. The slates were then removed in the same manner, labelled, and stacked as per each course and stored. Roofing battens were removed following the removal of every second slate course by use of a scaffold hoist.
It was found that previous slate replacements by others had been carried out using the incorrect specification of slate. Once all slates from the area were removed, they were examined for quality of re-use, and subsequently a large number of replacement slates were required. Reclaimed Burlington Blue Tonne slates were sourced and laid in diminishing course, fixed with lead nails. The slates were laid on a bed of hot-mixed lime mortar with goats hair. Damaged rafters were cut back to good timber and repairs were carried out using slow-grown Douglas Fir. The chimneys underwent restorations, prior to dismantling, each masonry unit was photographed and labelled to document the existing dimensions and structure. The old pointing was carefully raked out using hand tools, masonry units were removed and stored adhering to manual handling and scaffold safe working loads.
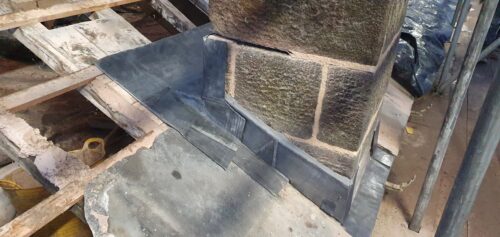
Masonry, Cast Iron Guttering And Conservation
Following this the rebuild was carried out, masonry units were positioned on a wet lime mortar bed ensuring the units were located to the original position recorded during the removal process. Leadwork to the valleys and chimneys were replaced by our experienced lead workers. Lead flashings were also replaced over 11 window heads. Existing cast iron guttering was removed and brought back to our in-house work shop to undergo refurbishments, along with some replacement cast iron downpipes. Additional works of window decoration, DOFF cleaning, Hopper head works, and lichen removal along with re-pointing over the entrance were carried out as per the clients instruction, which extended the contract whilst achieving a timely completion.
Key conservation challenges included the discovery of the front elevation of slate being fixed with lead nails. These now cannot be bought so we cast our own lead nails in our fabrication workshop, along with the procurement of the reclaimed slates.
Heritage Roofing – Timber Repairs in Slow Grown Douglas Fir
On this restoration project in the Ribble Valley to this Grade 1 listed building. It was essential we replicated the detail due to the building heritage. Do to timber decay we had to remove rotten roof rafters to the building. These rafters had decayed due to water ingress. We only replaced the necessary rafters for the works and ensured minimum intervention to the historic fabric. The new rafters were sourced. We wanted to make sure the roof rafters were in keeping with the buildings heritage. The closest we could find were slow grown UK Douglas Fir. Douglas fir is an very durable timber due to the sap content and idea for rafters.
Mortar Bedding – Burlington Blue Slates
The roofing slates on this listed building were Burlington Blues. it is quite common to find Burlington Blue slates on high states building in and around Lancashire. The roof originally did not have any roofing felt, so it was not used for this program of restoration. With no felt we needed to ensure the wind driven rain would not enter the building. We did this by bedding the slates on Lime Mortar. The Lime Mortar bed would prevent wind driven rain entering the building. Extra care has to be taken to ensure the side laps are sufficient.
